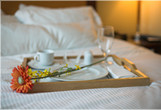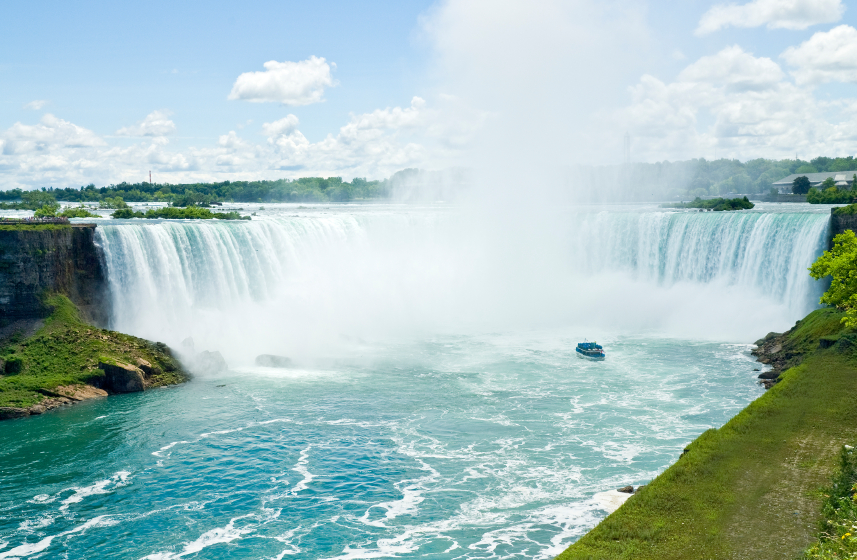|
|
 |
 |
|
 |
 |
Property Details
• Lovingly restored home in a prime location
• Three bedrooms, sleeps eight, three bathrooms
• Large dining room and living room with a wood burning fireplace
• Fully equipped kitchen
• Natural gas heating and central air conditioning
• Laundry facilities
• Member of the Chamber of Commerce and Niagara Vacation Rental Association
• Fully licensed by the Town of Niagara-on-the-Lake
|
|
|

|









